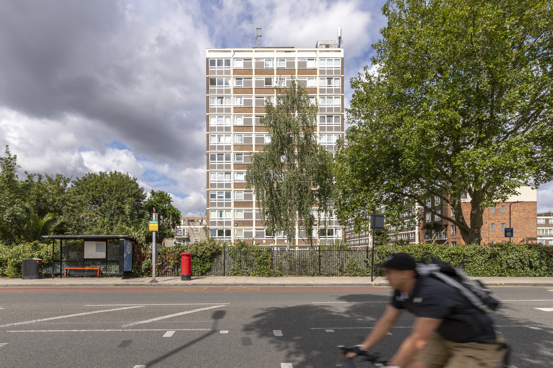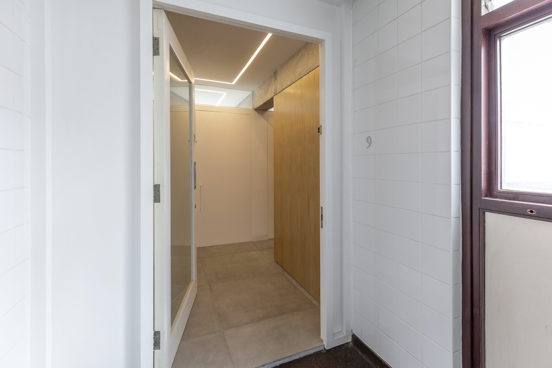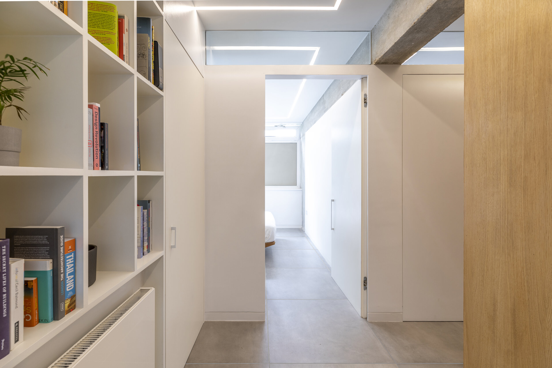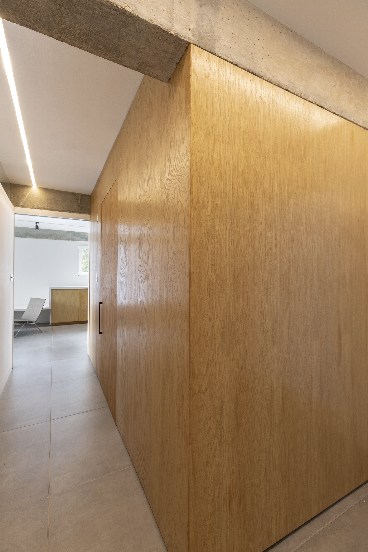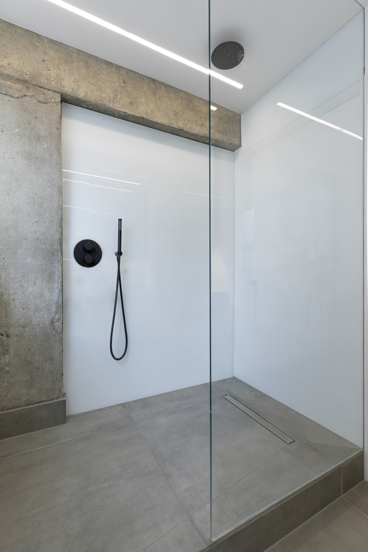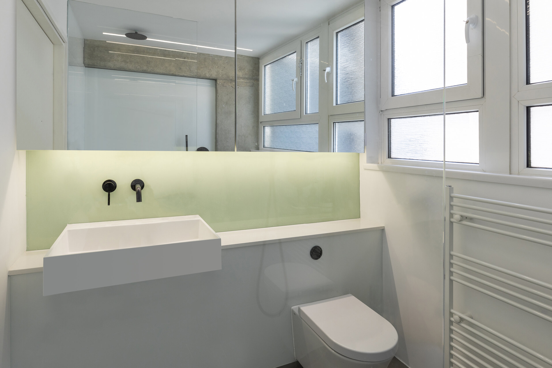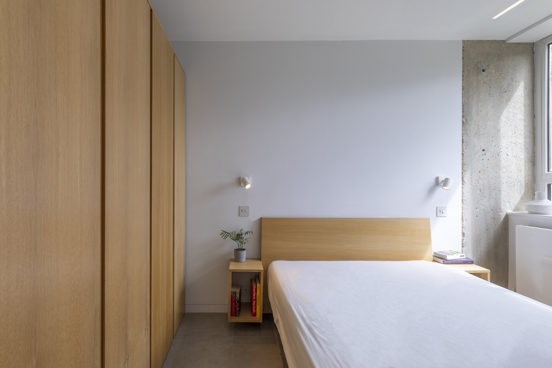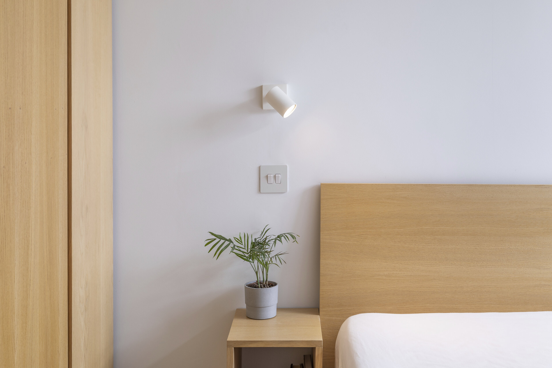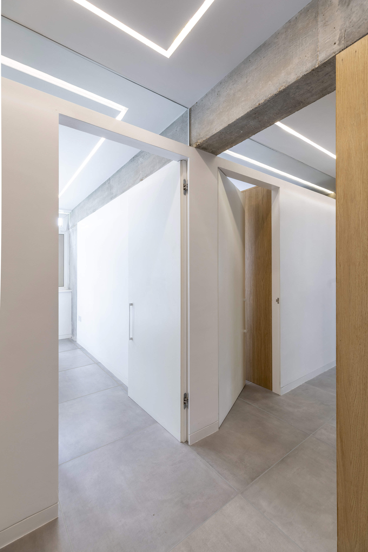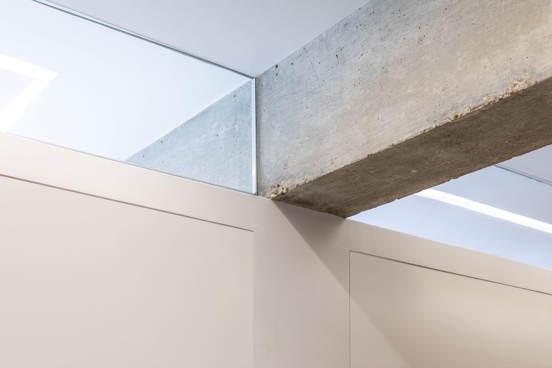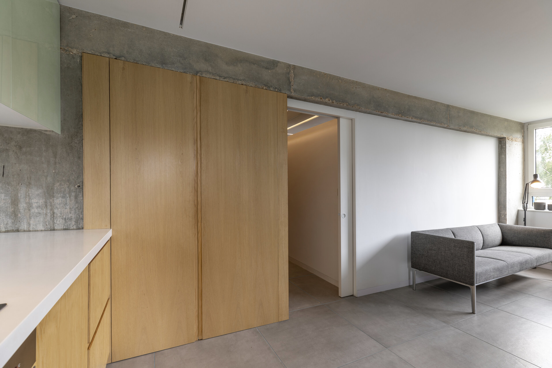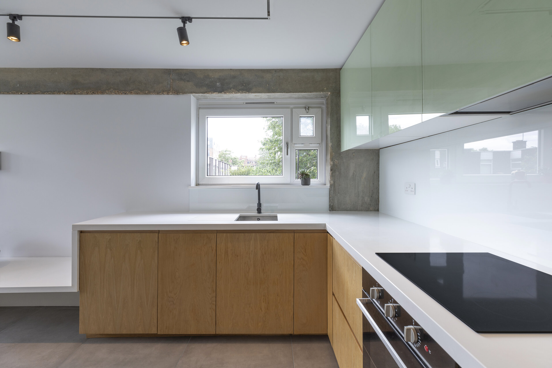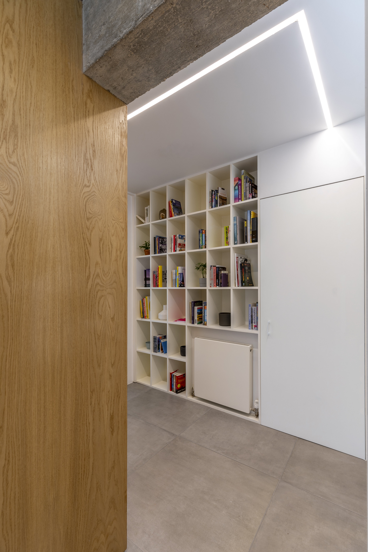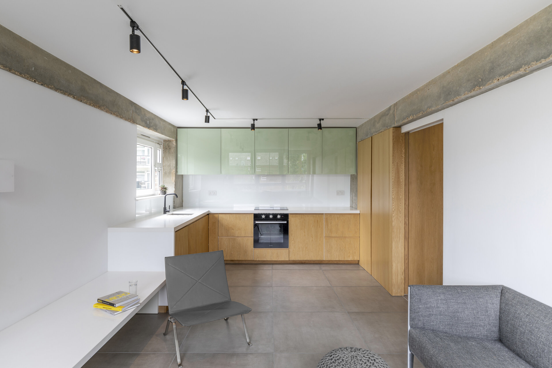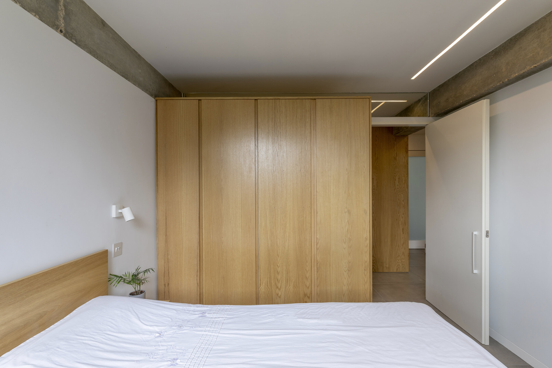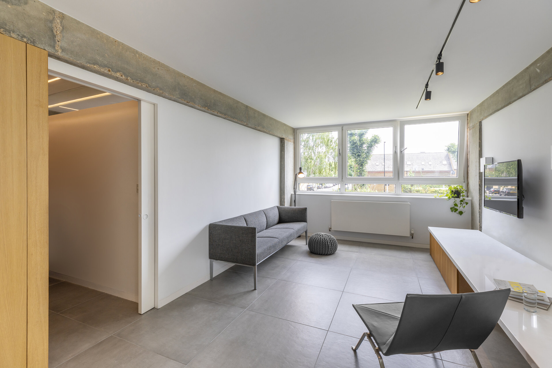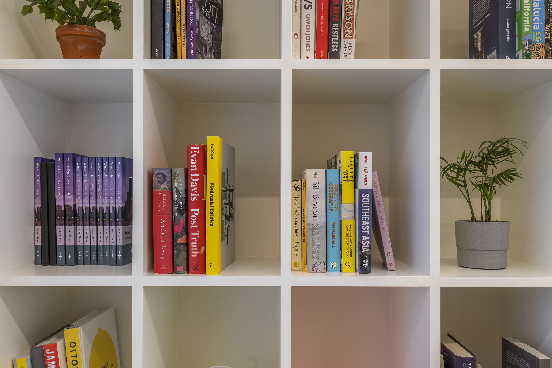Queensbridge Road, Hackney
2 bedroom flat in ex local authority block
Role: Architect from concept to completion
We stripped back this two bedroom flat to reveal structural concrete beams running throughout. These bold exposed elements were complemented by bespoke joinery throughout, and clerestory glass was added between the concrete to increase the light to the hallway. The bathroom sits in the centre of the flat clad in an oak box, which houses the utility appliances opening to the kitchen. The kitchen is IKEA cabinets with bespoke Oak and glass frontages, including a worktop which steps down and becomes a bench and storage unit for the Dining and Living areas.
"Charlie and Tom were delightful to work with. They were able to take my incoherent and half-formed ideas and produce a thing of beauty and function from them. I realised they could see the project from my side and incorporate my desires with their vision. They were imaginative, problem solvers and gave me a flat I am proud to live in."
John Flood
Photography - Aaron Hargreaves

