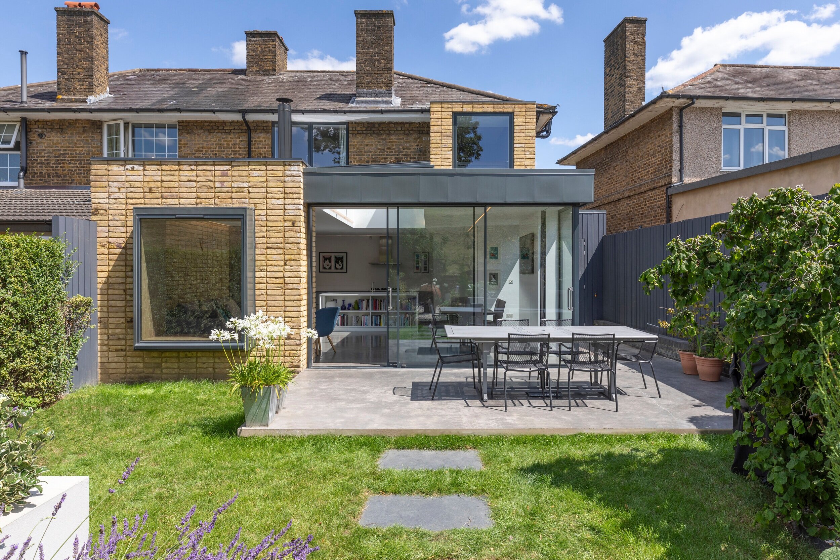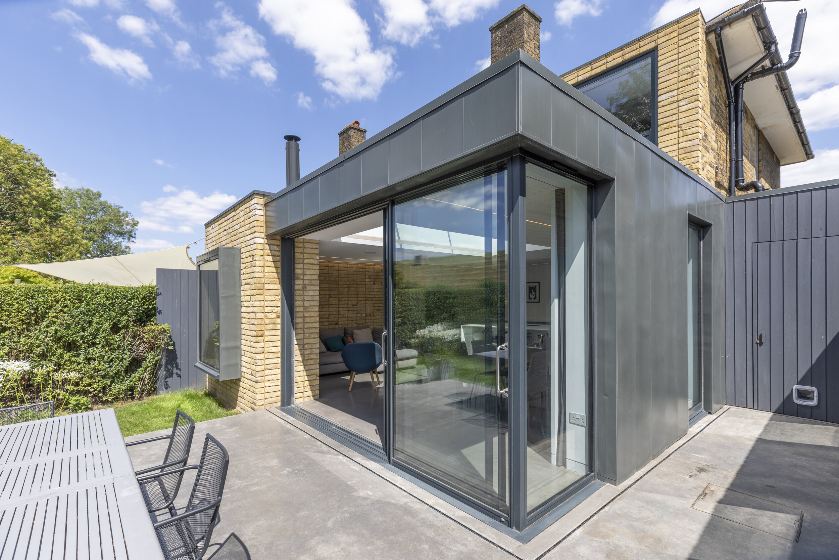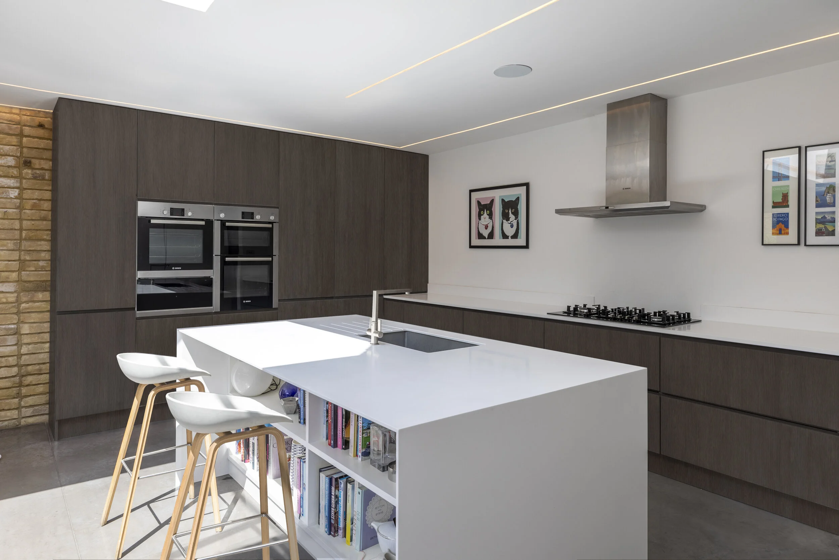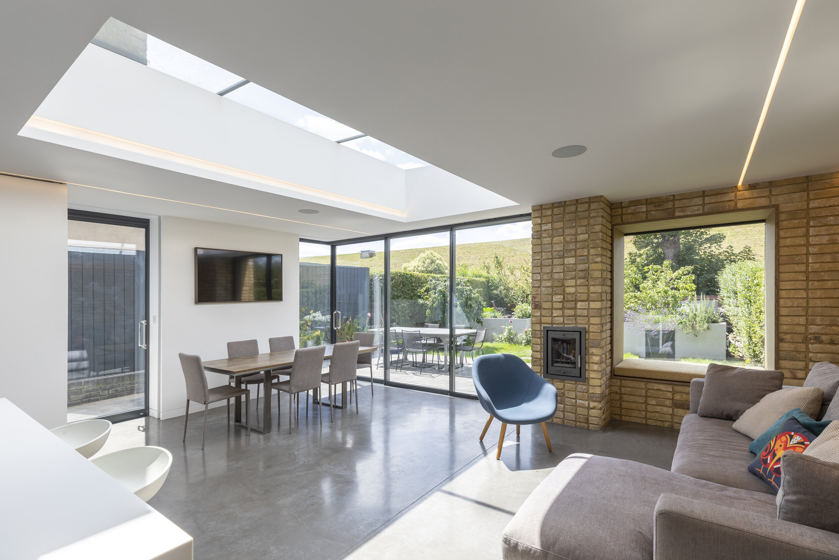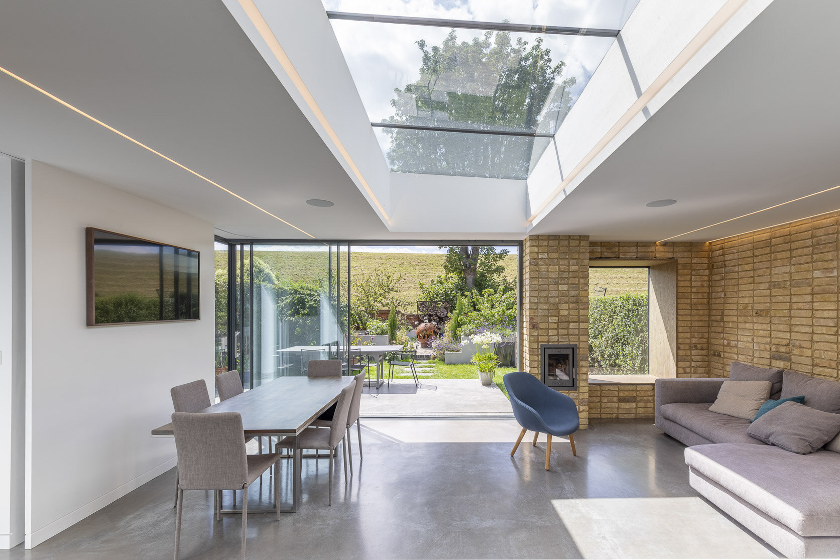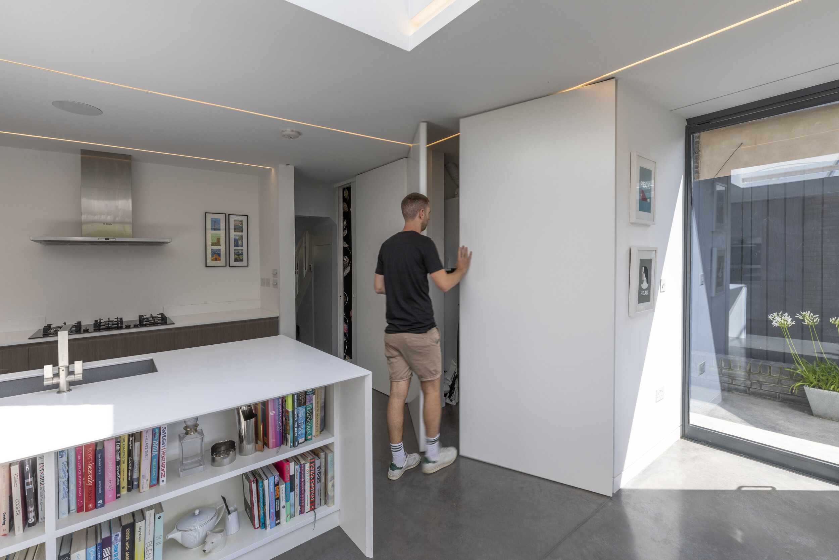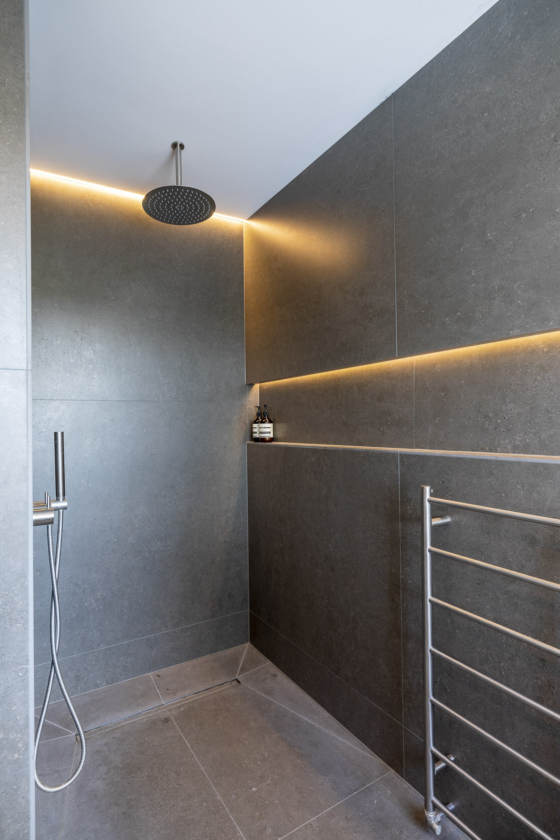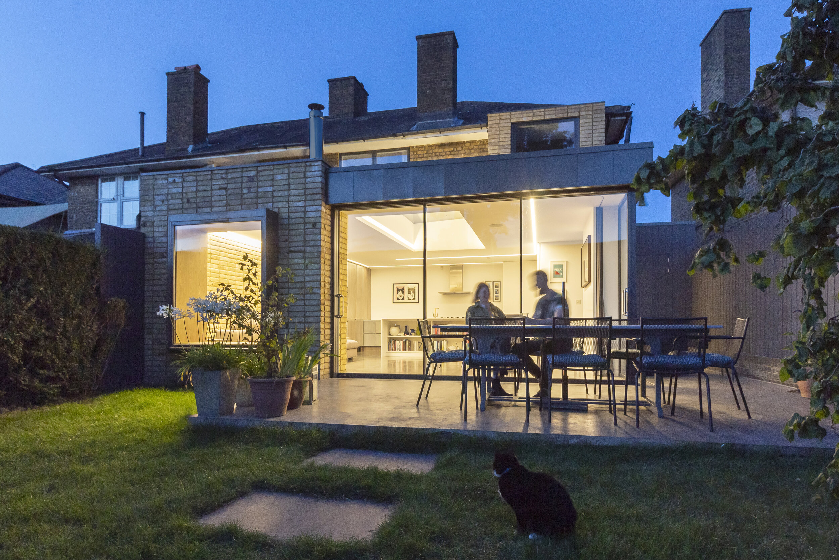Peckham, South London
Role: Architect & interiors from concept to completion
The design opens up the back of the house with a new 6m extension to the ground floor to create a large kitchen, dining and seating area in this semi detached South London house. The brick wraps around the back to contain the log burner and a cantilevering window seat. Curtains to the glass sliding doors sit in a pocket behind the TV. A small extension on the first floor has made a large bathroom with space for a walk in shower and bath.
Photography: Aaron Hargreaves

