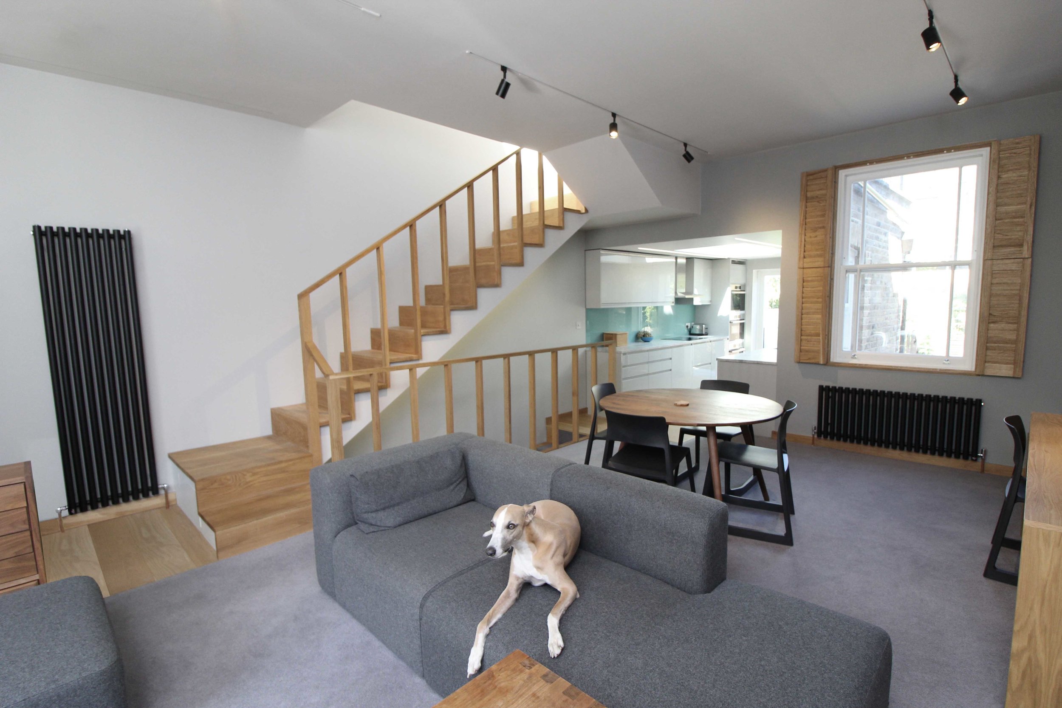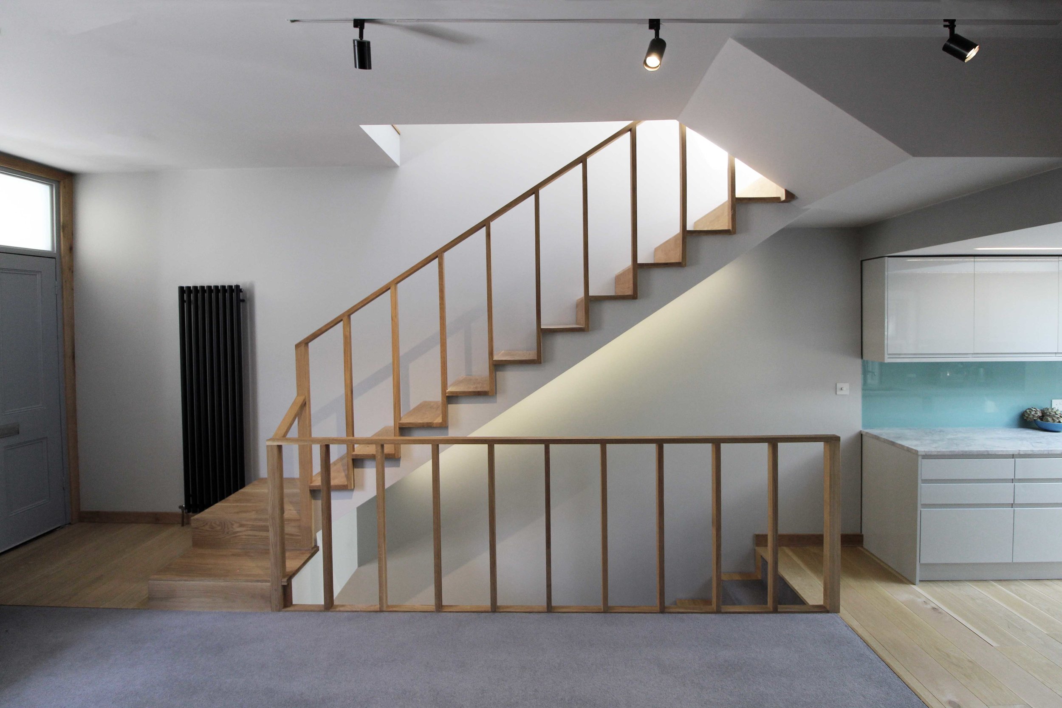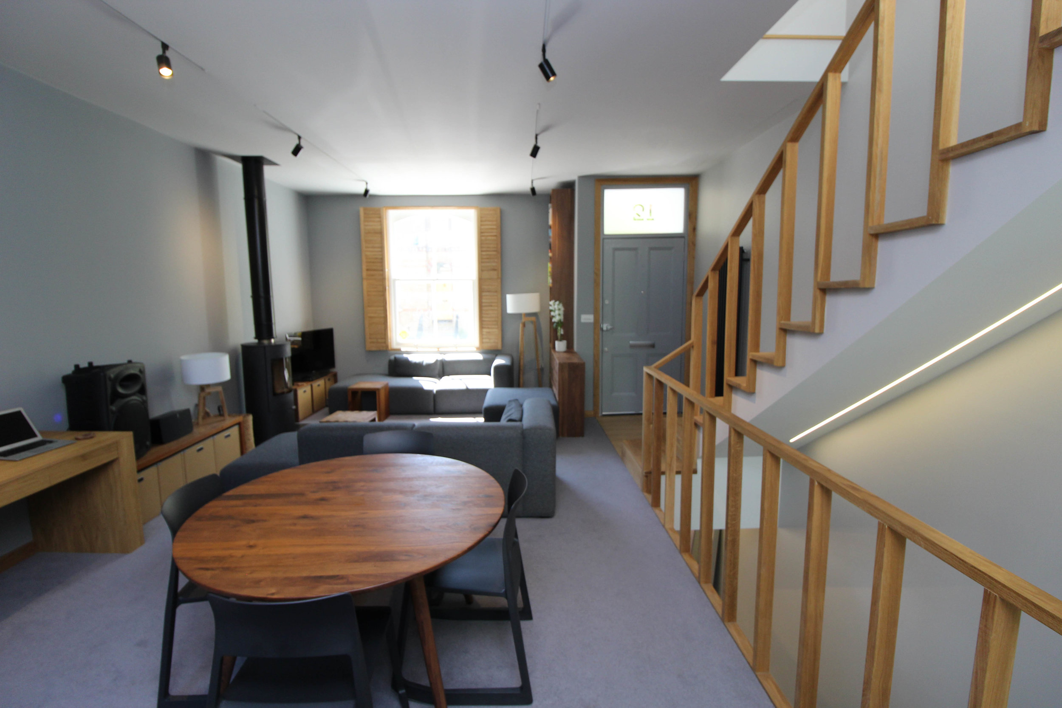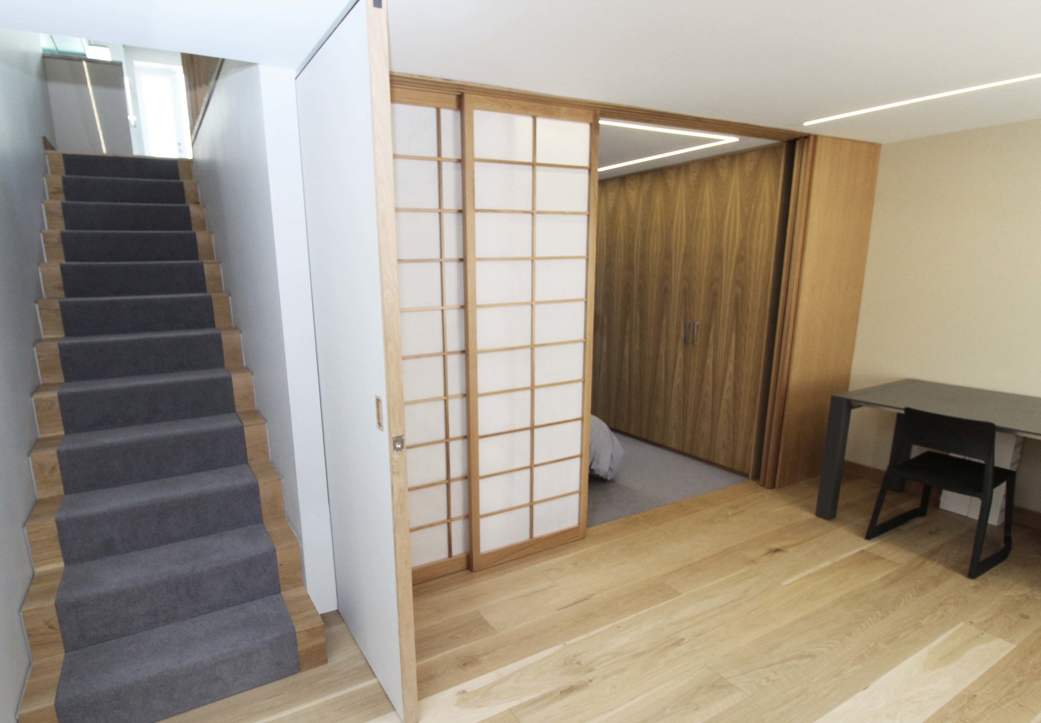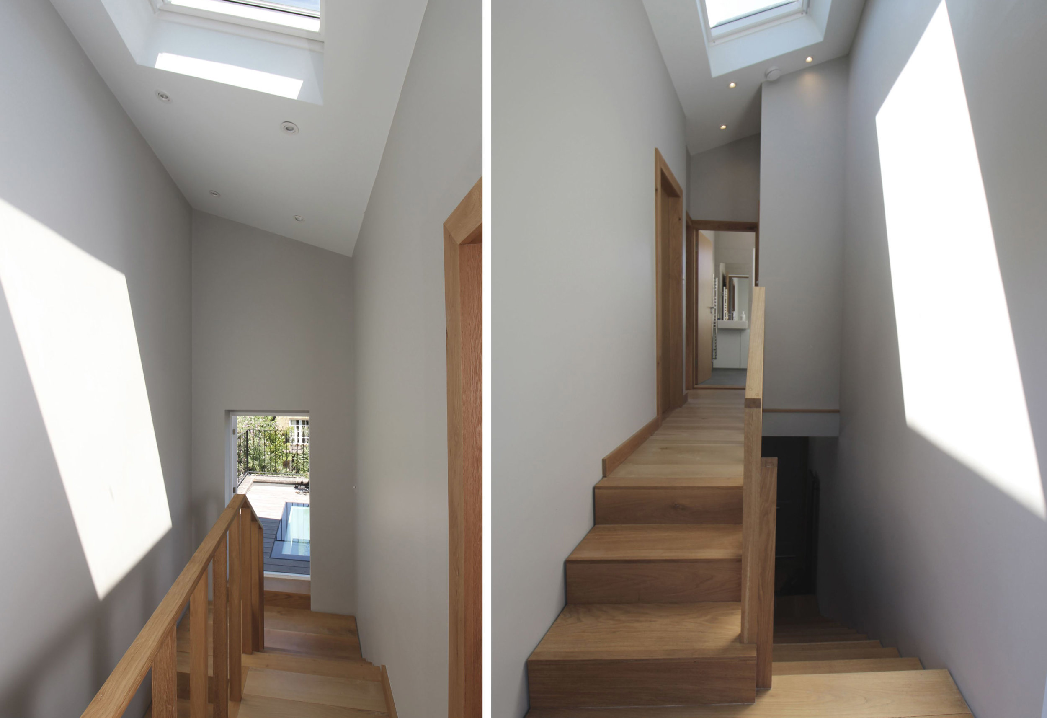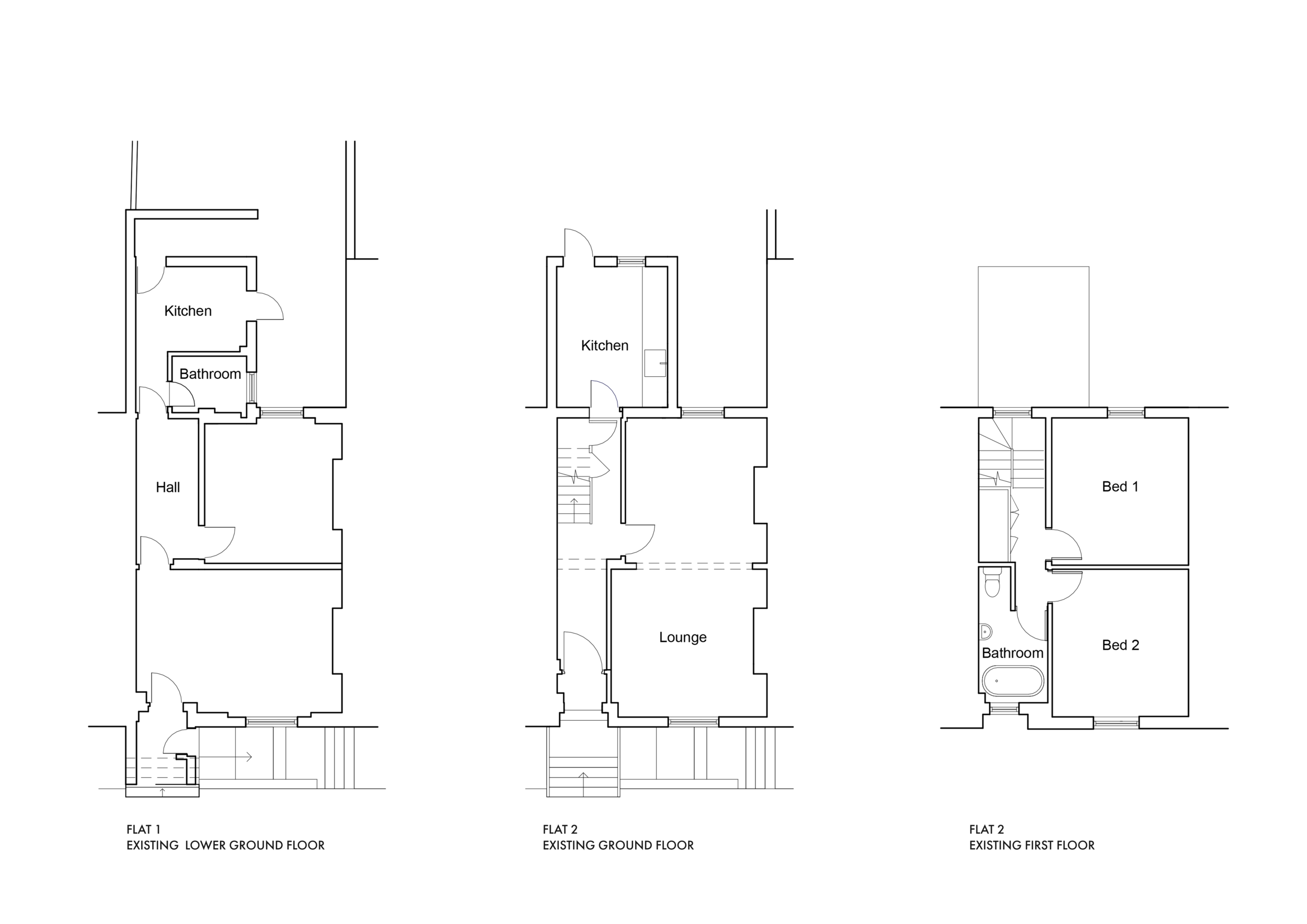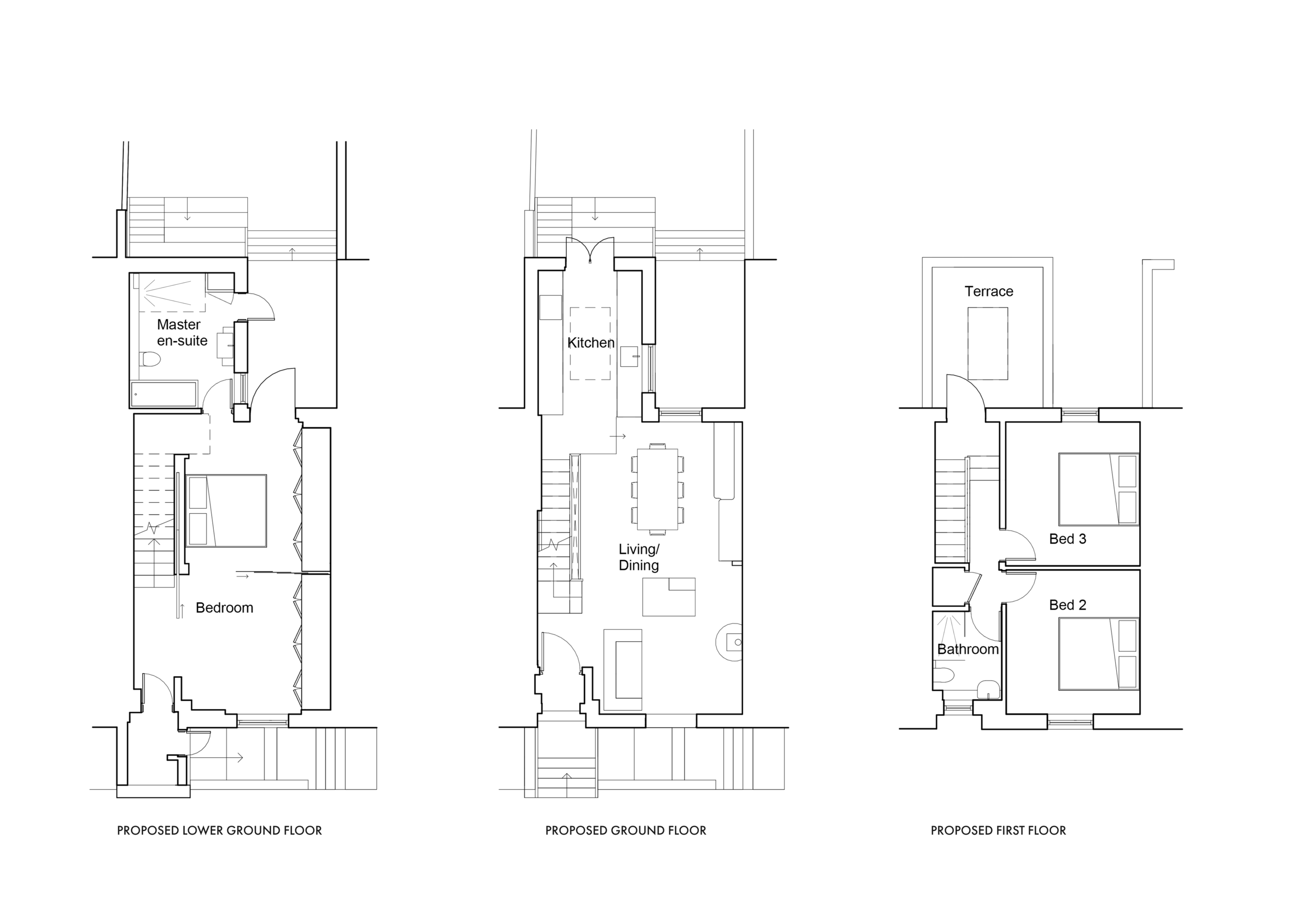Kennington, London
Conservation area
Role: Architect & interiors from Concept to Completion
Completion: June 2017
Contractor: Alridge Building Solutions
We completely gutted and reconfigured this three storey house in London from two separate flats to one open plan house. The existing basement flat had damp issues, we lowered the slab to rebuild and insulate it, the whole house was thermally insulated to the external walls and acoustically insulated on the party walls. The basement has a new master suite with a large en-suite bathroom. The new front room can either be opened up to the bedroom or closed off as a separate space with sliding walls. On the ground floor we removed the hall way and opened up the ground floor to be one open space. A large roof light gives additional ceiling height to the kitchen in the outrigger. On the second floor we removed the ceilings resulting in vaulted rooms with roof lights flooding the top floor with light. We designed a bespoke Oak stair for the space which widens to the basement with a gentle rise.

